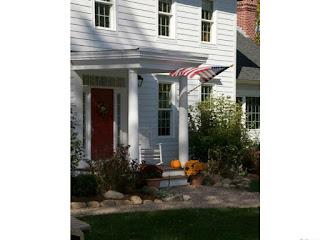Looking for a luxury home for sale in North Stonington with
nature appeal? Designed by Robert
Melinosky of 4DResidential Design Services, LLC in Newport RI, this 10 room, 4,505
sq ft, contemporary home hides inside of a Colonial façade! Asking
price is $700,000.
Sitting high up on 10 acres and partially bordering the
Wyassup Brook, 203 Reutemann Rd in North Stonington offers gorgeous views of
nature from the many windows in all three stories. Amble up the concrete walkway to the front
door under the portico and turn right into the hallway to the 21 x 18 kitchen
or left into the 15 x 12 living room.
Note that there is no staircase staring at you! With 9’ high ceilings the first floor is so
spacious, even more so in the vaulted ceiling of the 16 x 16 family room.
The recessed lights in the kitchen ceiling and the pendant
lights over the island offer abundant lighting.
The two-tiered
island with breakfast bar, corian counters and a large sink is surrounded by
pantry closets, double ovens, more corian counters and cove backsplashes, range,
separate stand-up freezer and refrigerator and a microwave. A built-in buffet, again with a corian
counter, separates the kitchen from the family room. Picture windows in both
the front and back of the family room increase the open space feel and the wood
burning Jotul stove protruding from the fireplace heats nearly 60% of the home.
A study/office is tucked in next to the buffet at the front of the house.
The back of
the kitchen sports a window seat with even more storage and a view of the four
season sunroom. Access the 21 x 13
sunroom through a three panel sliding glass door. Radiant heat warms the concrete floor as it
does in the bathrooms and the mudroom.
Two skylights in the pickled pine, bead board ceiling add to all of the
light from two all-windowed walls.
In the
hallway from the window seat in the kitchen is built-in shelving for cookbooks,
the staircase upstairs, a second staircase to an office over the garage, the
entry from the garage, a half bath and
the 15 x 12 dining room. Hardwood
floors cover the entire first floor, less the sunroom.
The dining
room has side by side, nine over nine windows and is partially separated from
the 15 x 12 library by a 4’ high
divider. The front of the living room also
has a nine over nine window on the front (southern) side of the house and a bay
window facing westward. Again, the 9’
high ceilings, the windows and the divider add to the open feel of the home.
The staircase
in the back of the house instead of at the front door makes it easy to leave
the two car garage and carry anything upstairs, if you are not carrying
groceries to the kitchen! The carpeting
upstairs is one year old in the hallways and two years old in the bedrooms. Two bedrooms, each at least 14 x 12, have
their own full bath, and two bedrooms share their own access to a full
bathroom. The 16 x 17 master bedroom has
a master bath with a whirlpool tub, a separate shower and another fabulous window!
One of the
previously mentioned bedrooms is on the third floor along with a great room
complete with shelving for media. The
winter views of the Wyassup Brook are spectacular from here, as they are from
all over the house!
Outside of
the sunroom is a stamped concrete patio with a rolling outdoor bar. Double doors
on the back of the garage lead out to the patio. The pathway along the side of the garage
brings you to an outdoor closet for tools.
The closet does have electrical outlets.
The two car garage has automatic door openers. The home is protected by cement board siding
with a wood grain finish for a natural look.
White pine,
blue spruce, rhododendron, crabapple trees, tall grasses, blackberry bushes,
black maple, birch trees, and burning bushes make up the landscaping. Deer, fox, turkeys, beavers, ducks and geese
will visit upon occasion. The lawn has a
sprinkler system installed.
As was
mentioned, the Wyassup Brook is part of the boundary line. Another boundary is the Holmes Family
Cemetery, which dates back to the early 1800’s and is maintained by the North
Stonington Cemetery Association annually.
Other interesting features are the stone walls and a stone foundation of
what was probably a root cellar. The
property can also accommodate horses if you choose.
Besides the radiant heat in the rooms with cement floors the
garage is plumbed for radiant heat but not hooked up. Baseboard heat from the boiler is fueled with
oil and the 120 gallon tankless hot water system provides plenty for
showers. A 200 amp service supplies the
home with electricity and it is cooled with central air.
If you are looking for a luxury home with an open floor plan,
spectacular kitchen, plenty of space and incredible views in North Stonington
then you owe it to yourself to look at 203 Reutemann Road!












No comments:
Post a Comment